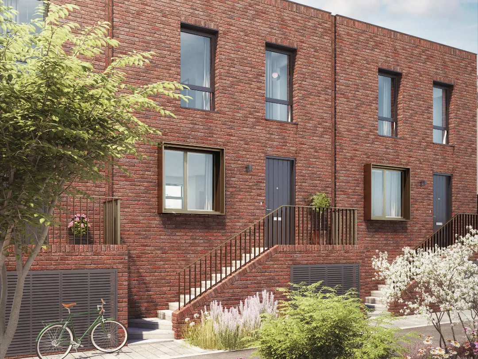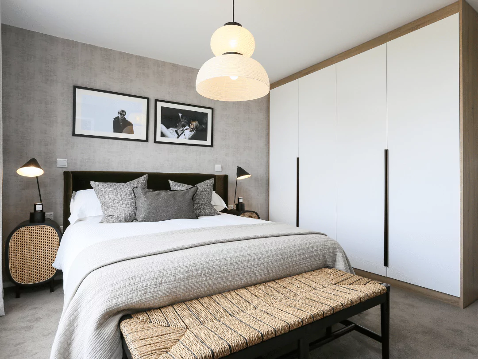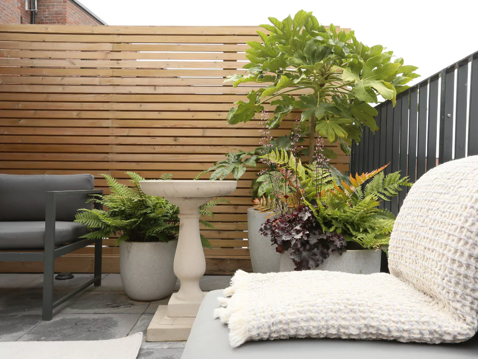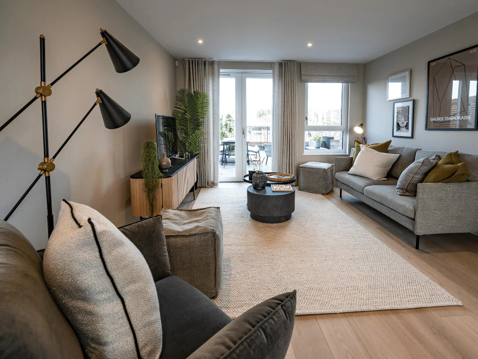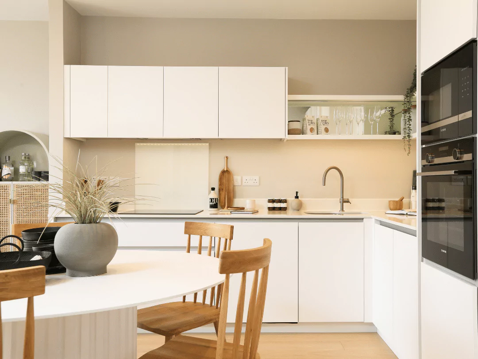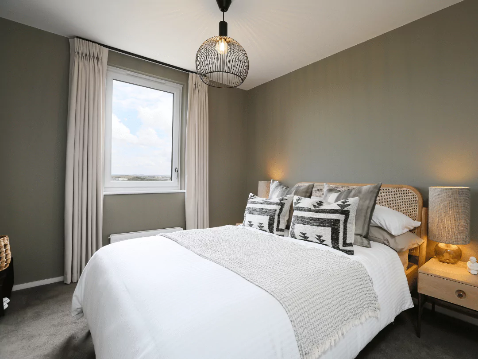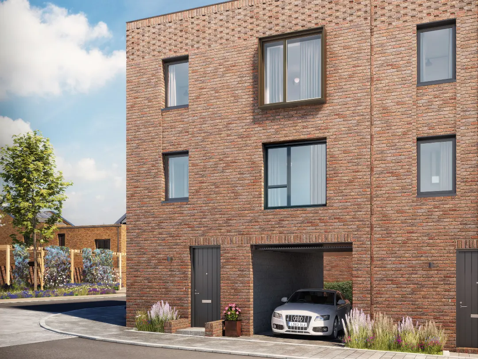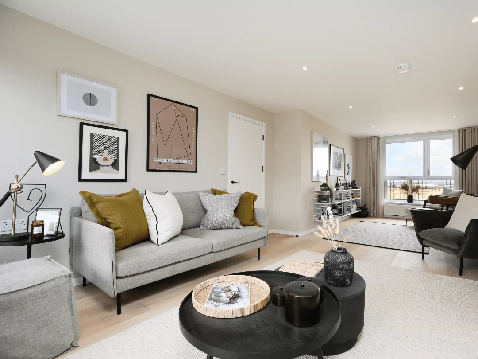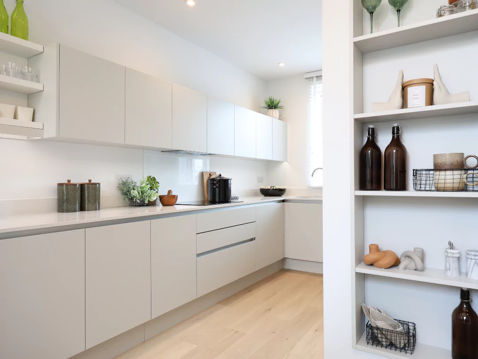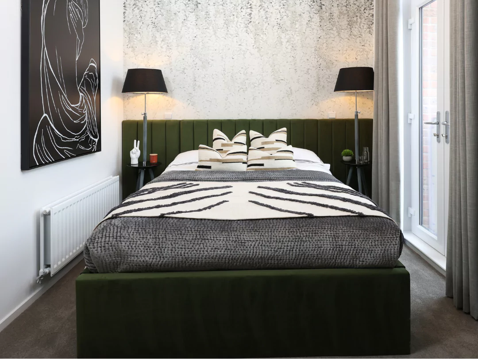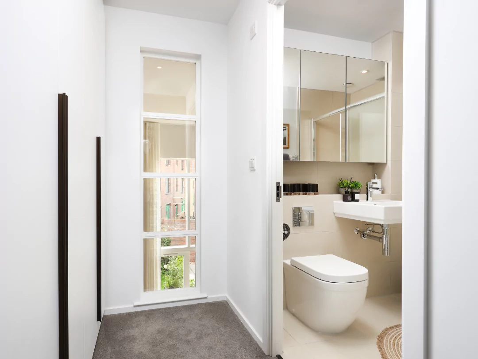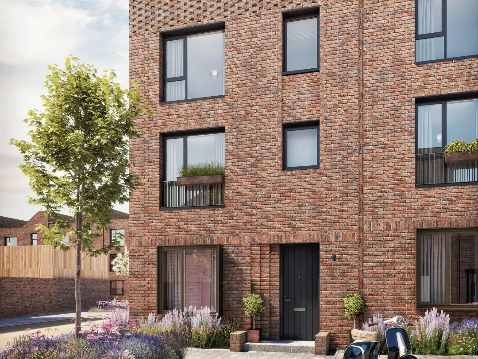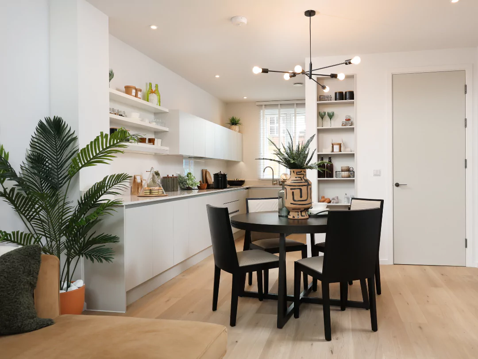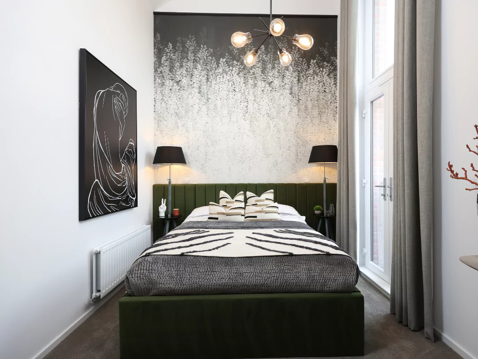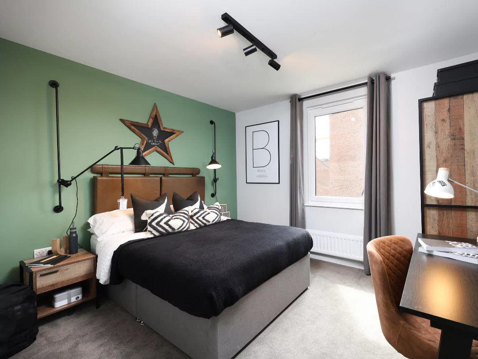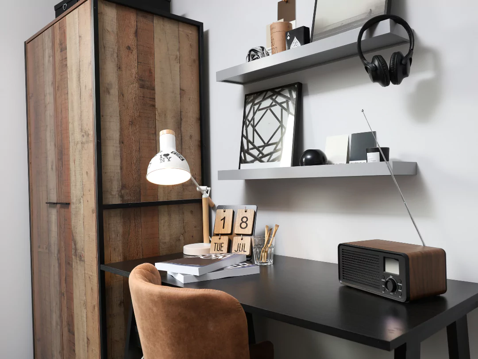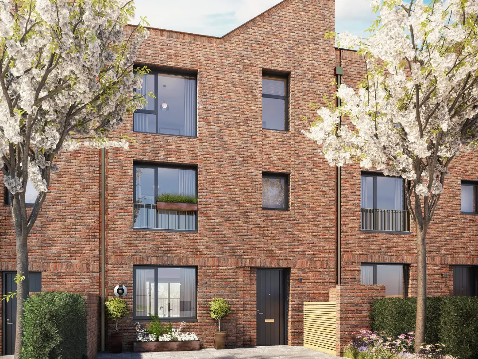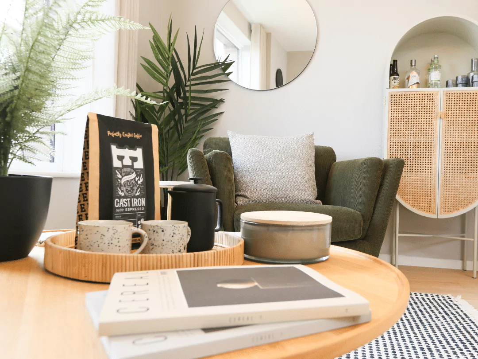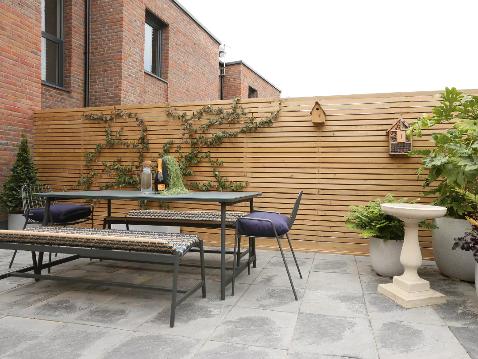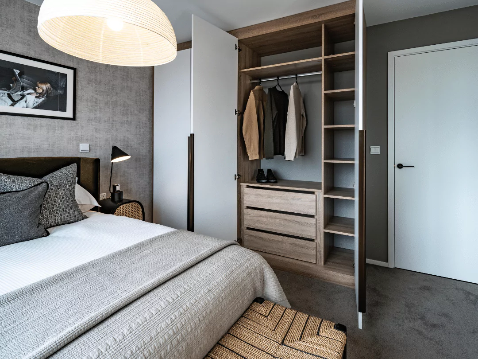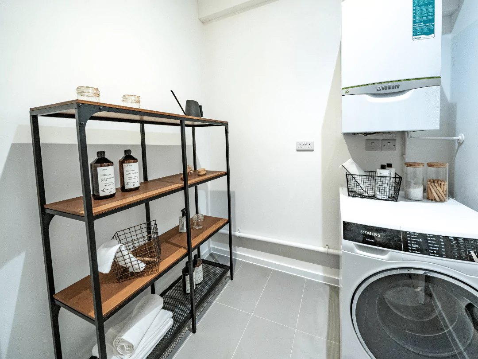Contact
This January, we want to make it easier to turn your dreams into reality. Reserve a house at The Hangar District before 31st January and receive a £10,000 contribution towards your Stamp Duty Land Tax (SDLT)*.
Plus, you could save a further £2,500 if you legally complete your new house purchase at The Hangar District ahead of the changes to Stamp Duty, which will apply from 1st April 2025**. That's a total potential saving of £12,500!
One Property Remaining
£415,000
A contemporary two-bedroom terraced house with a simple, stylish layout and widespread appeal.
Properties now complete and available to move in!
Move-In Ready
From £485,000
A spacious three-bedroom house that’s designed for living your life well. This home boasts plenty of well-considered space and clever design features wherever you look.
Properties now complete and available to move in!
Move-In Ready
From £560,000
An impressive three-storey townhouse with a floor plan that is endlessly adaptable. This is a true family home with all properties having an open-plan living space, four double bedrooms and a quiet courtyard garden.
Properties now complete and available to move in!
Ready To Move In!
Price £700,000
A statement townhouse with lots of internal space. But the real highlight of this impressive four-bedroom home is the aspect, thanks to the recessed first-floor terrace and private patio opening directly onto Brabazon Park.
Properties now complete and available to move in!
Find out what life could be like as a resident of Bristol's most exciting new neighbourhood!
Complete the form to book your visit the Sales Centre and Show Homes at Brabazon and get your brochures. Our New Homes Consultants will contact you by phone and/or email to confirm your appointment.
We'll also send you our monthly newsletter and other occasional updates about Brabazon by email and by phone. You can update your preferences or unsubscribe at any time. Please see our Privacy Policy for details.
*Valid for houses at The Hangar District only. Offer excludes apartments at The Dials. Buyers must reserve their home before 31st January 2025 to receive a £10,000 contribution towards their Stamp Duty Land Tax (SDLT). Buyers will receive their SDLT contribution upon legal completion. This offer cannot be used in conjunction with any other offer advertised at Brabazon.
**Stamp Duty costs depend on your personal circumstances. Savings are based on revised Stamp Duty Land Tax thresholds due to apply from 1st April 2025 onwards. The calculations included assume that the purchaser is a UK resident, is not a first-time buyer and that the new home at Brabazon will be their only property.
The dates, information and imagery published on this website faithfully describe the vision for Brabazon at the time of publication. All are part of the masterplan for Brabazon and include buildings and landscaping which will take a number of years to complete and some of which remain subject to planning.
While all information has been provided in good faith and every effort has been made to ensure accuracy, YTL Developments (UK) Ltd and YTL Homes Ltd retain the right to change any and all details of the development at Brabazon at any time.
Property prices, availability and estimated completion dates are correct at the time of publishing but remain subject to change.
Computer-generated images (CGIs) and stock photography/videography have been used to illustrate the website and are indicative only.
