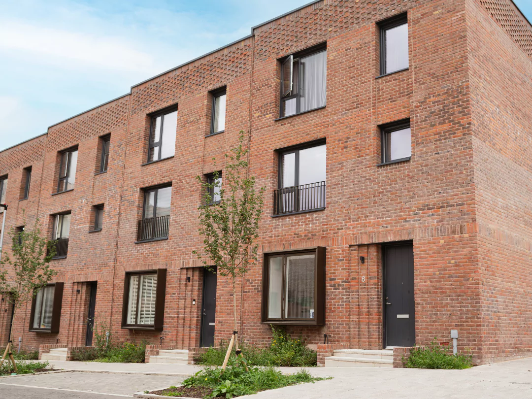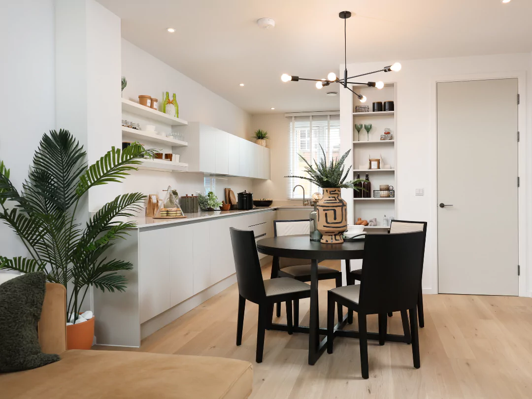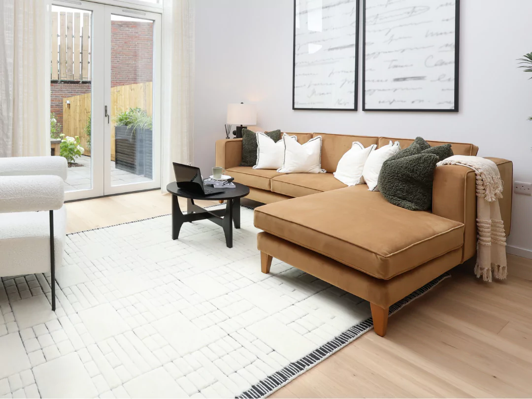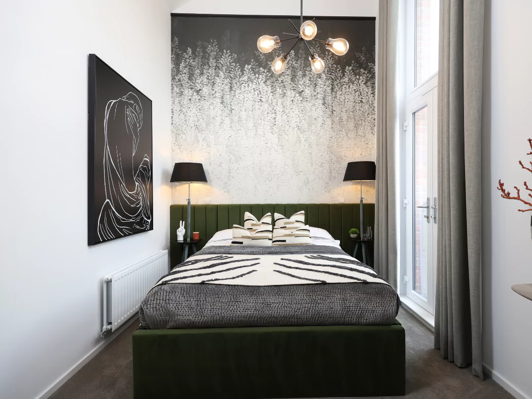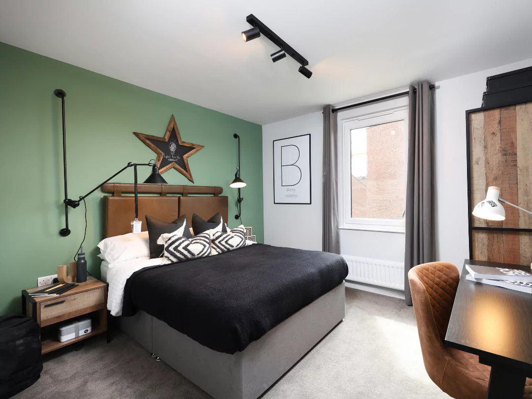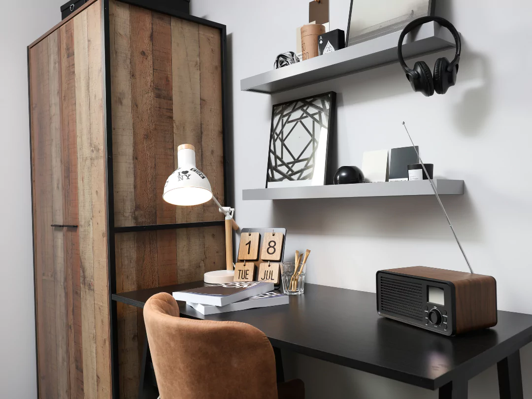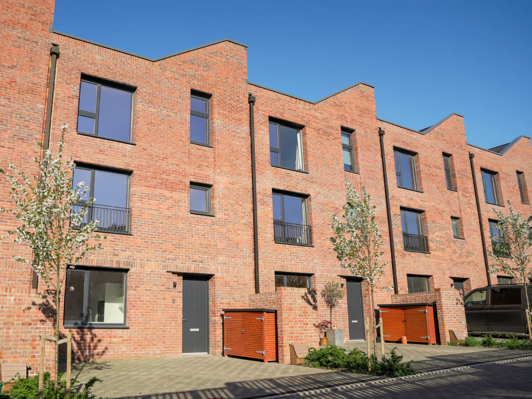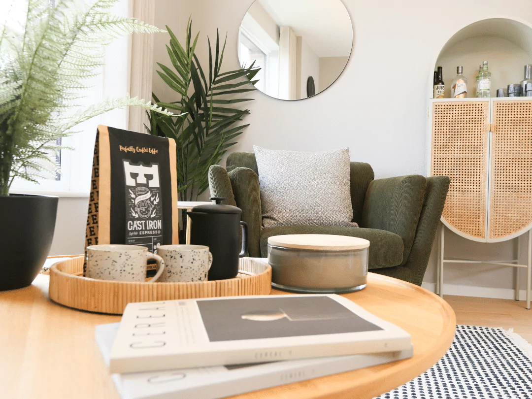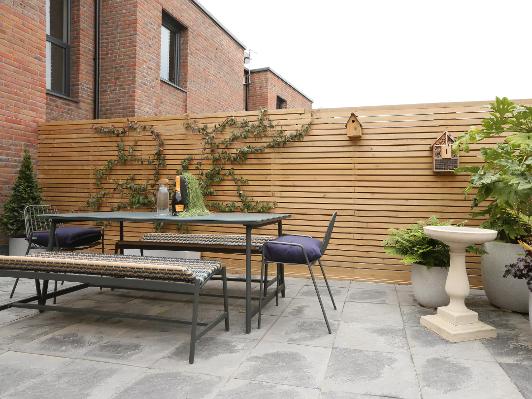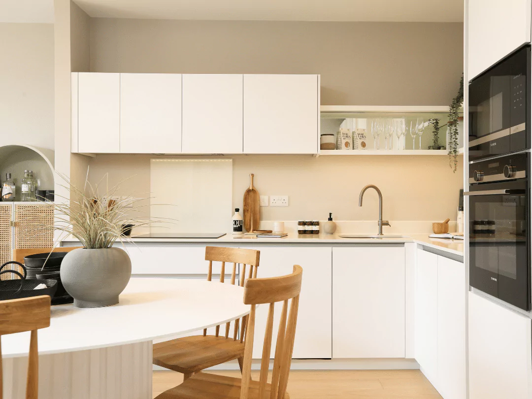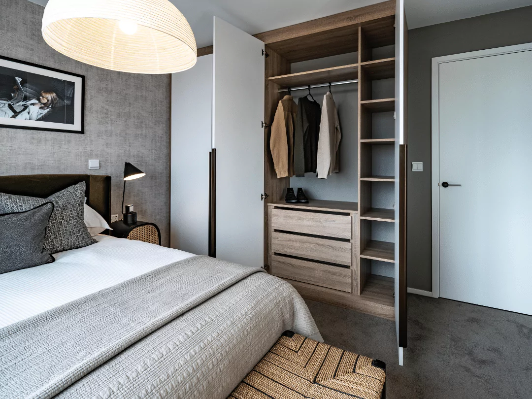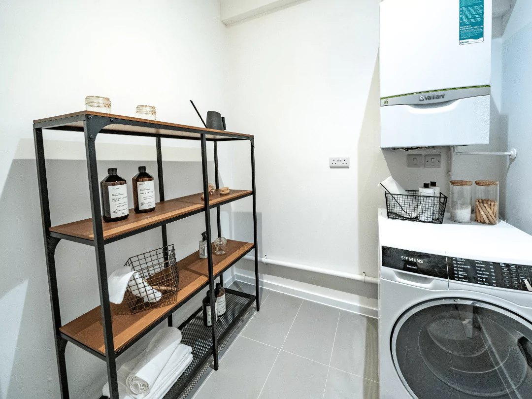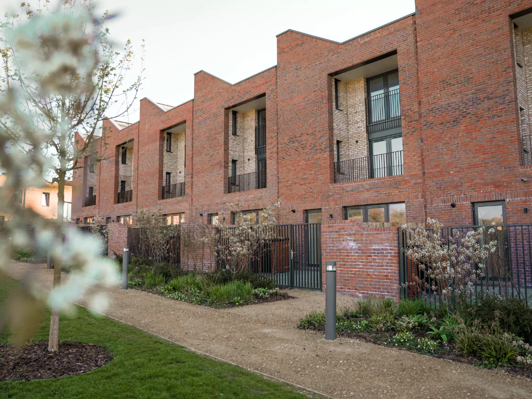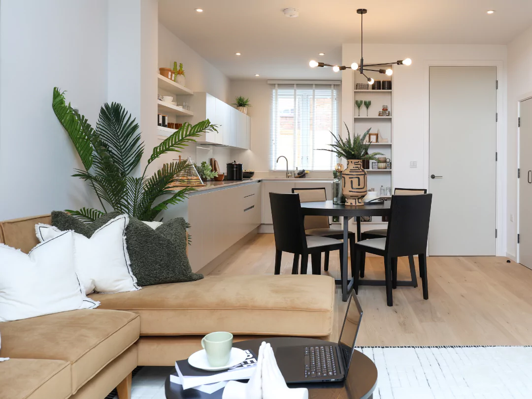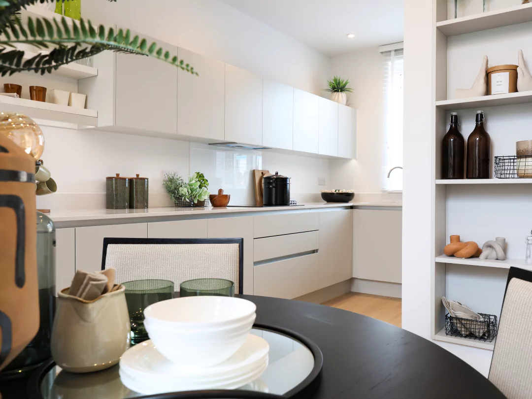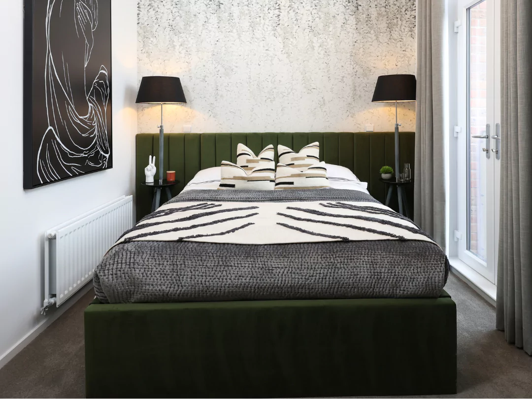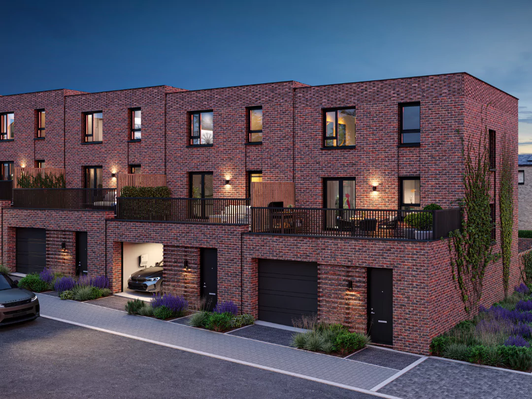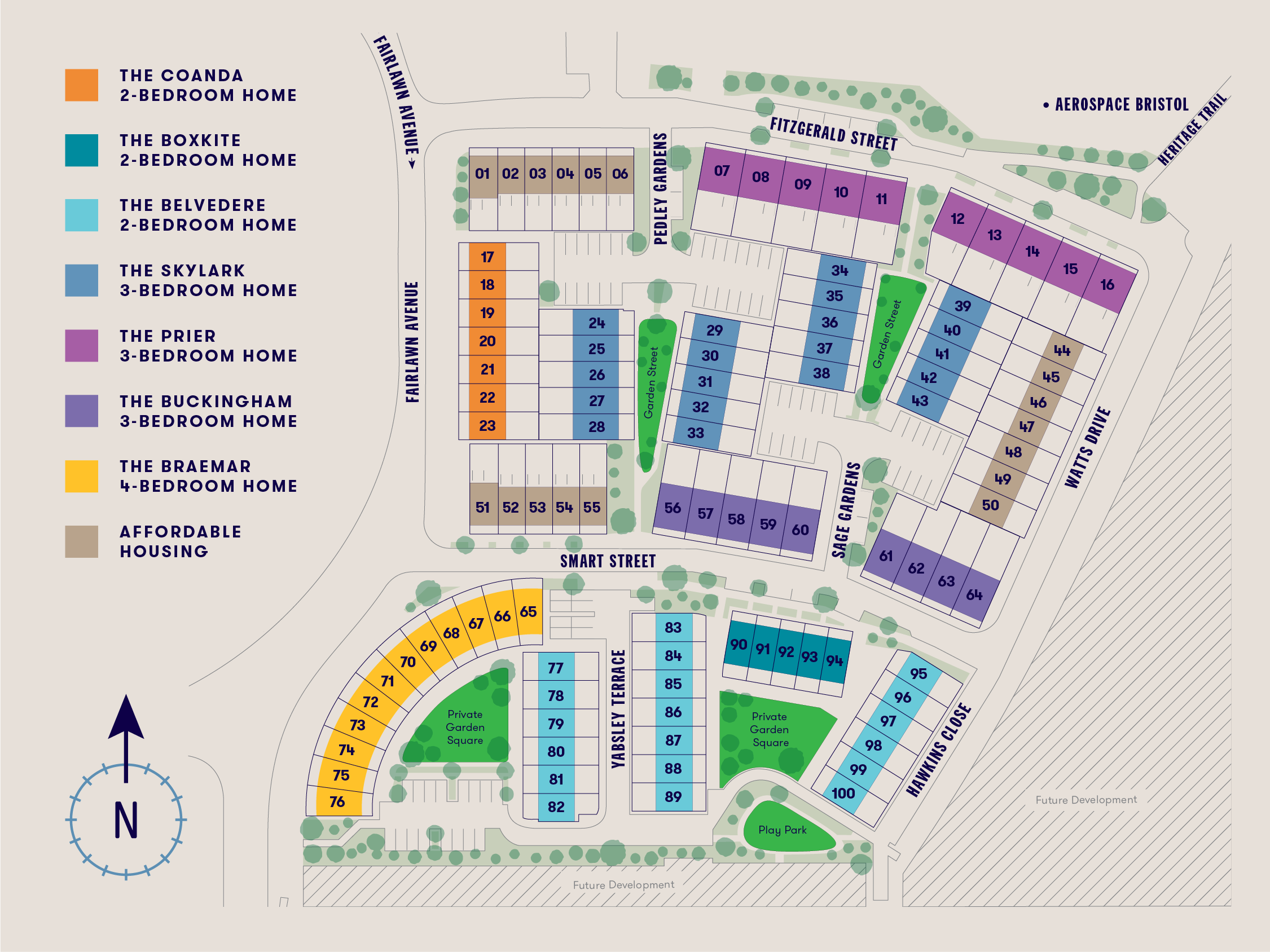Contact
A Contemporary 4-Bedroom House
Named after an innovative prototype triplane, the Braemar is a 4-bedroom townhouse that makes a grand statement.
Downstairs is a beautifully-light, open-plan kitchen-living room that runs from the front to the back of the property and provides access to a private courtyard garden and a wonderful garden square beyond.
On the first floor is the primary bedroom with en-suite bathroom, a second living area and a quiet study, while the top floor features a further three bedrooms and a family bathroom.
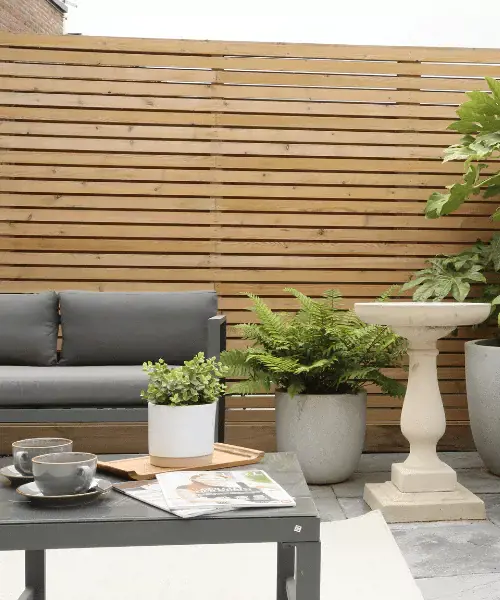

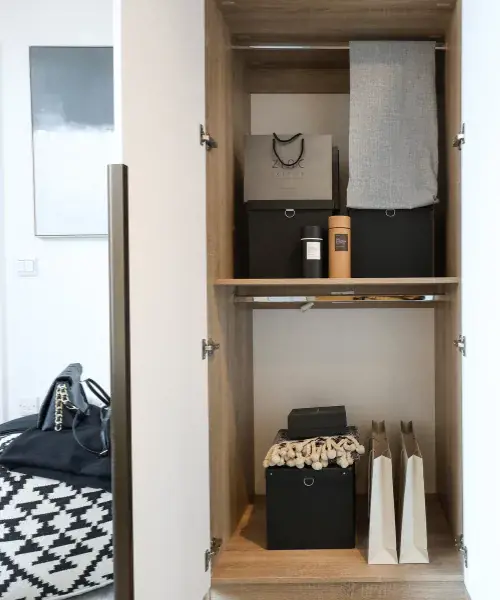
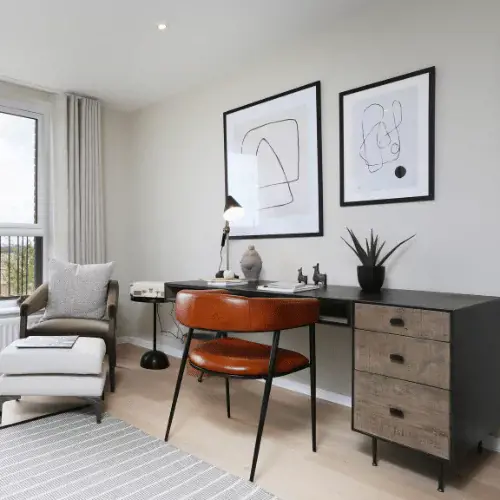
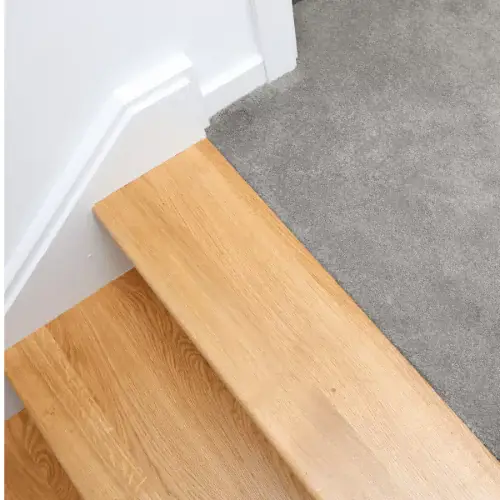
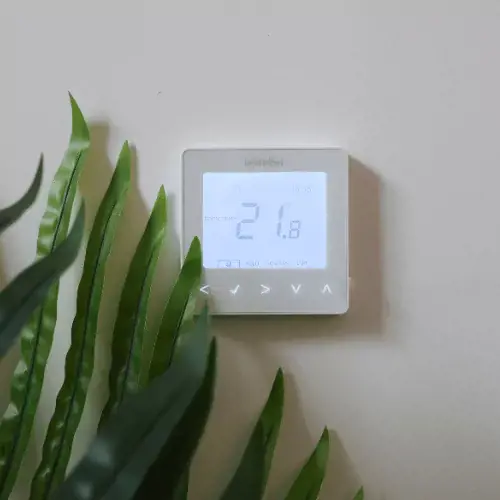


Our Sales Centre & Show Homes are open 10:00 - 17:00, seven days a week. Contact our New Homes Consultants today to learn about properties at Brabazon.
Find out what life could be like as a resident of Bristol's most exciting new neighbourhood!
Complete the form to book your visit to the Sales Centre and Show Homes at Brabazon. Our New Homes Consultants will contact you by phone and/or email to confirm your appointment.
We'll also send you our monthly newsletter and other occasional updates about Brabazon by email and by phone. You can unsubscribe at any time. Please see our Privacy Policy for details.
Final Homes Remaining!
From £560,000
An impressive three-storey townhouse with a floor plan that is endlessly adaptable. This is a true family home with all properties having an open-plan living space, four double bedrooms and a quiet courtyard garden.
Selected homes now available to buy with a 5% deposit contribution*.
Final Homes Remaining!
Price £690,000
A statement townhouse with lots of internal space. But the real highlight of this impressive four-bedroom home is the aspect, thanks to the recessed first-floor terrace and private patio opening directly onto Brabazon Park.
Properties now complete and available to move in!
New Property Type
Price £TBA
A collection of attractive 3-bedroom townhouses that are made for living life outdoors.
With two private outdoor spaces, 3 double bedrooms, and a secluded top-floor study, this 3-storey house is perfect for families, as well as those who work and entertain at home.
Properties coming soon. Expected for completion from Winter 2025.
*Homebuyer schemes, offers and incentives, such as Own New Rate Reducer and 5% Deposit Contribution are at YTL Homes' discretion and available on selected homes only. Terms and conditions apply. Speak to our New Homes Consultants for more information and to find applicable homes.
Property prices, availability and estimated completion dates are correct at the time of publishing but remain subject to change.
The information and images provided here should not be relied upon as accurately showing or describing any of the specific matters described by any order under the Consumer Protection Regulations 2008 and does not constitute a contract, part of a contract or warranty.
While all information has been provided in good faith and every effort has been made to ensure accuracy, YTL Developments (UK) Ltd and YTL Homes Ltd retain the right to change any and all details of the development, including the site layout, floorplans, materials and product specifications within each property at any time.
All computer generated images (CGIs) and stock photography/videography are indicative only. Prospective purchasers should satisfy themselves with the final details of any property, by inspection or otherwise, at the point of reservation.

