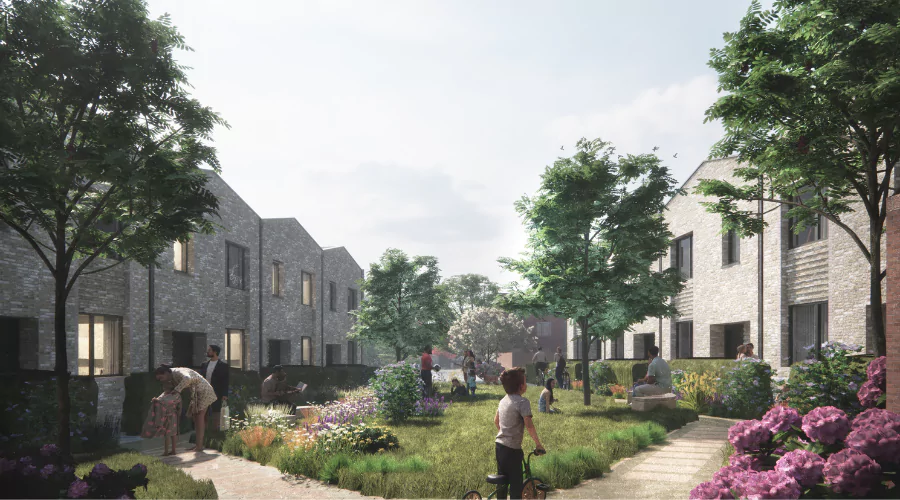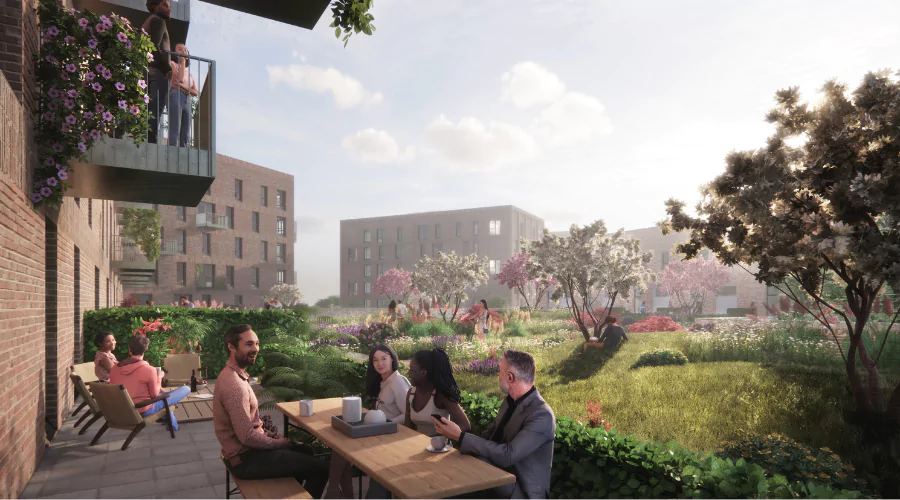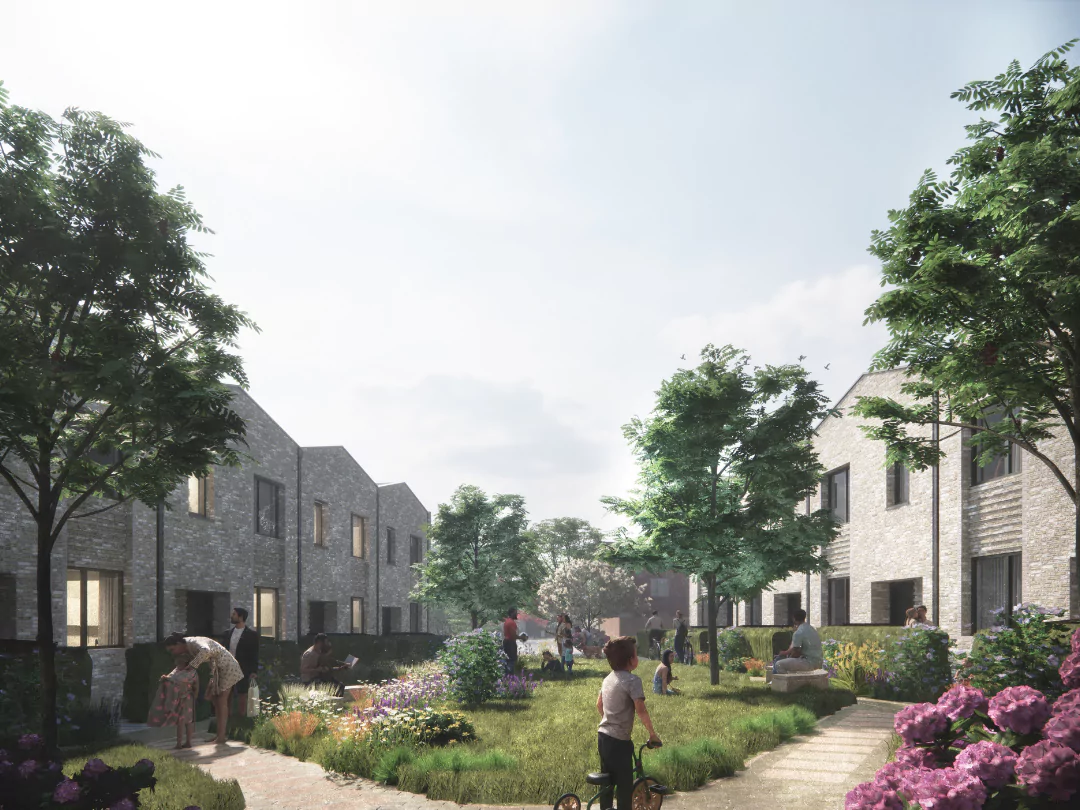Designed by award-winning architects Feilden Clegg Bradley Studios, the 339 new homes will be set amongst peaceful, tree-lined streets across a south-facing hillside and will include a mix of 107 two, three and four-bedroom houses, alongside 232 studio, one and two-bedroom apartments.
The second phase of new homes is set to build on the success of phase one – known as The Hangar District - which has won several industry awards for placemaking, sustainability and residential development.

Creating a strong sense of community is at the heart of the latest plans. The new phase will introduce a ’living streets’ concept, with shared gardens and an additional play area for children. Apartment buildings will also feature communal gardens as well as access to residents’ fitness centres and workspaces: features that are all designed to bring residents together.
In addition, 61 of the new homes in the second phase will be affordable, bringing the total number at Brabazon to date to more than 100. All affordable homes have a ‘tenure-blind’ design as part of the emphasis on fostering a cohesive community at Brabazon.
The designs for the second phase also retain many of the features that have made homes at The Hangar District so popular. The beautifully intricate brickwork and distinctive architecture that have already become an iconic characteristic at Brabazon will be continued, alongside new design details to make them even more distinctive.
The properties are up to 25% larger than other new homes*, with an abundance of natural light thanks to higher floor to ceiling heights and oversized windows. The latest house designs add more flexible layouts to meet the needs of modern family life, including more dedicated space to work from home.

In addition, the homes in phase two will continue the commitment to sustainability from the first phase. There will be no gas-based heating at all in the second phase, with heating instead planned to come from air source heat pumps to promote the use of green energy and enable more sustainable lifestyles.
The homes and apartments will include access to even more outside space. The extended neighbourhood is set out on a network of liveable tree-lined streets, close to attractive public squares, Brabazon Park and shared garden streets that will be open for everyone to enjoy. It is also located next to the popular Aerospace Bristol Museum, along a Heritage Trail which will connect this exciting new district through to the historic listed Hangar 16U, which is set to be reborn as a new local, social hub for the community.
Sebastian Loyn, Planning and Development Director at YTL Developments, said: “Brabazon is a thriving new neighbourhood located on an historic local landmark. We are working with world-renowned architects to ensure its future lives up to the legacy of its pioneering past.
“These new homes at Brabazon are unlike anything else available in Bristol. Places are about people as much as buildings which is why the design for the latest phase focuses on building the new community at Brabazon.
“In the next few years Brabazon will be transformed into the most exciting new city district in the South West. With the supersonic YTL Arena, Brabazon Park, the new rail station and MetroBus all due to be completed around the same time as the properties in this second phase, these really will be destination homes.”
To be kept up to date with the latest announcements about phase two homes at Brabazon, sign up to receive the Neighbourhood Newsletter.
*The new homes at Brabazon are up to 25% larger than others would build when compared against the national minimum space standards.
All dates are estimates and may be subject to planning approval and/or change. All computer-generate images (CGIs) and media are indicative only and are not drawn to scale.


























