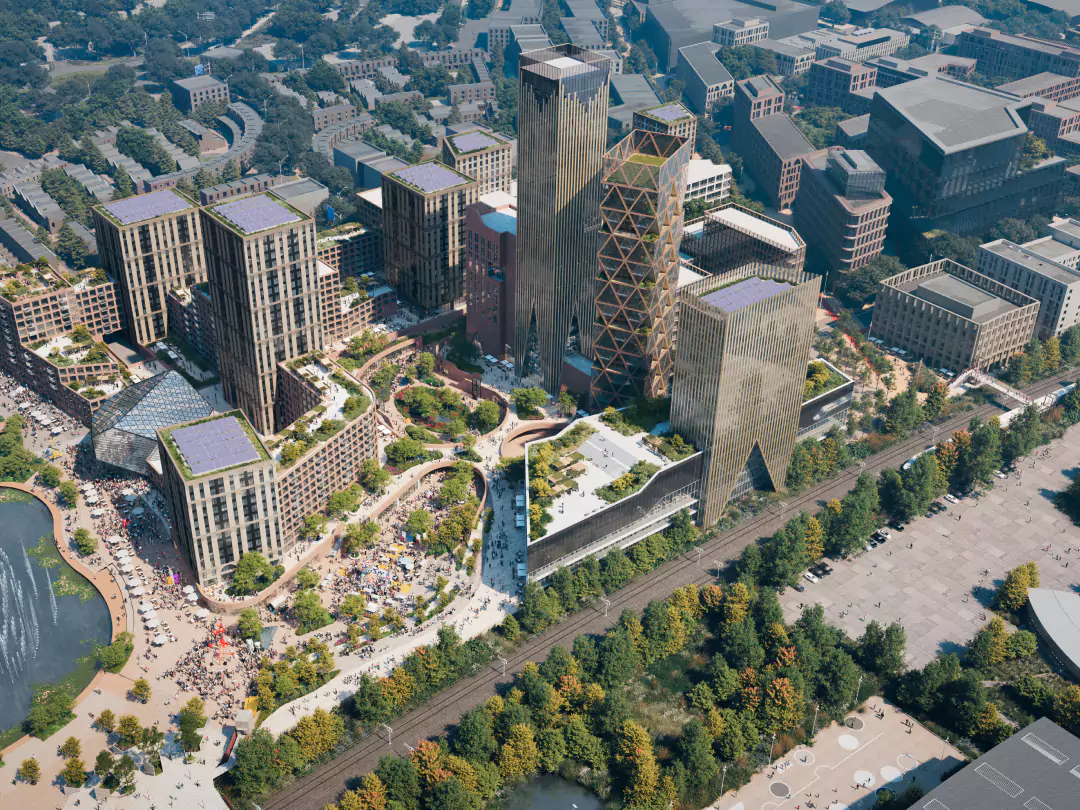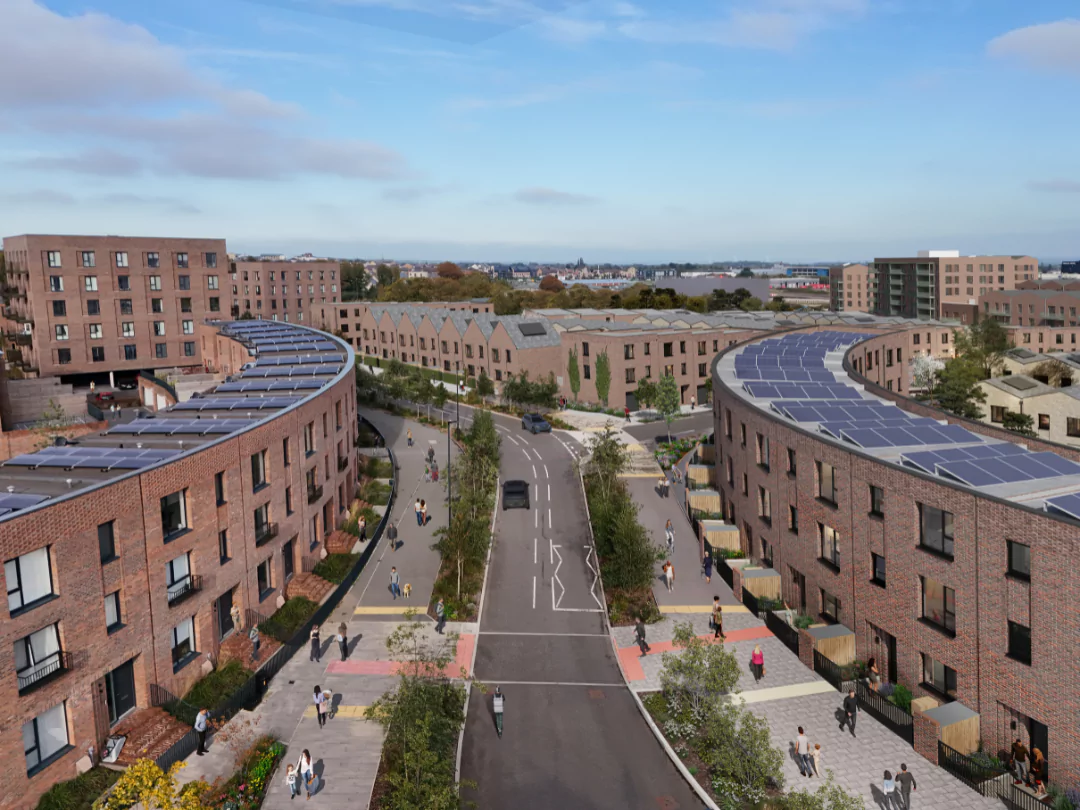Contact
Inspired by a revolutionary aeroplane that became an icon of engineering, Brabazon is the new playground for Bristol’s next generation.
A place for enjoyment and entertainment. A centre of learning and a launchpad for business. A place to live, work and to enjoy the best that life has to offer.
A place that changes everything.


A contemporary collection of new two, three and four-bedroom houses and apartments that offer much more:
Discover more reasons to buy, set your budget and begin your search for a new home at Brabazon.




From startups and concept stores to labs and creative offices, with 3.7m square feet of new commercial space planned for the neighbourhood, your business belongs at Brabazon.
Speak to us today about the range of commercial properties to rent at Brabazon:
Discover the various commercial opportunities at Brabazon.










Be the first to hear the latest news and updates from Brabazon!
We'll use your information to send you our monthly email newsletter, and occasional updates about exciting developments at Brabazon by email and phone.
You can update your preferences or unsubscribe at any time. See our Privacy Policy for details.
*The new homes at The Hangar District are up to 25% larger than others would build when compared against the national minimum space standards.
The dates, information and imagery published on this website faithfully describe the vision for Brabazon at the time of publication. All are part of the masterplan for Brabazon and include buildings and landscaping which will take a number of years to complete and some of which remain subject to planning.
While all information has been provided in good faith and every effort has been made to ensure accuracy, YTL Developments (UK) Ltd and YTL Homes Ltd retain the right to change any and all details of the development at Brabazon at any time.
Property prices, availability and estimated completion dates are correct at the time of publishing but remain subject to change.
Computer-generated images (CGIs) and stock photography/videography have been used to illustrate the website and are indicative only.